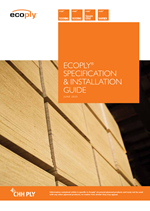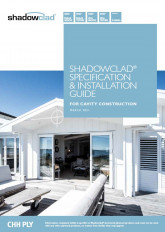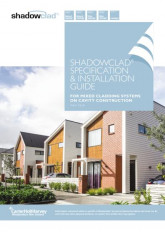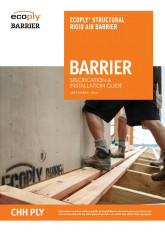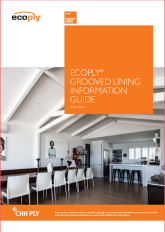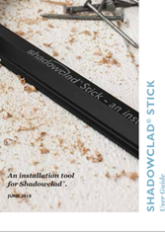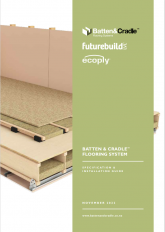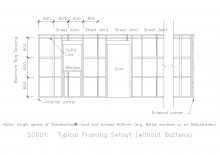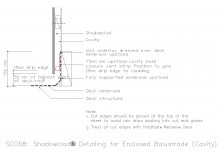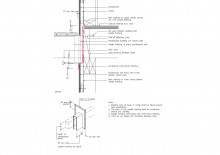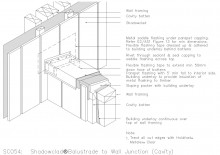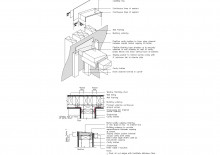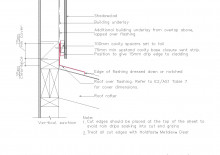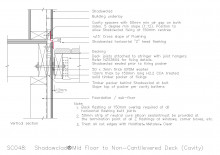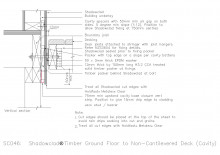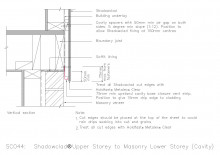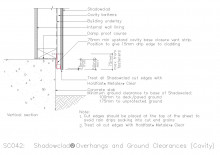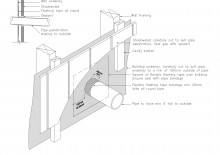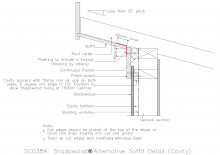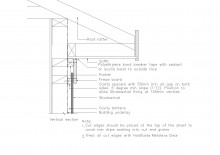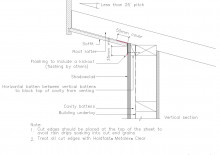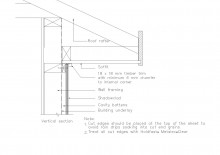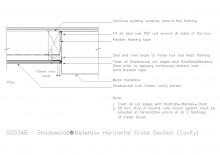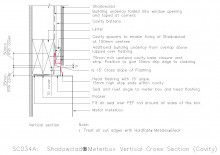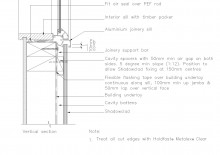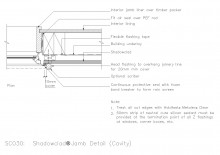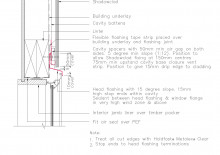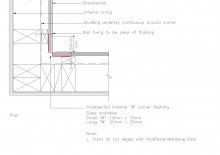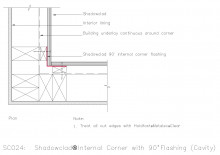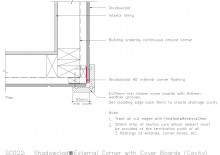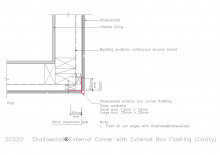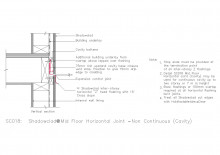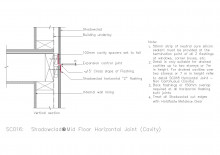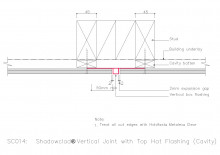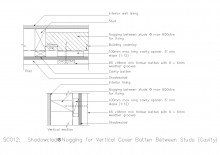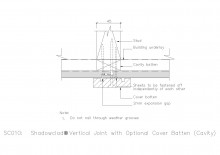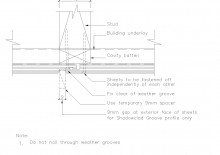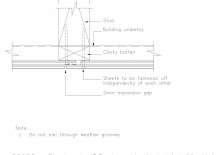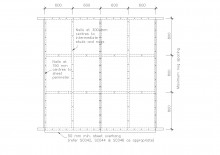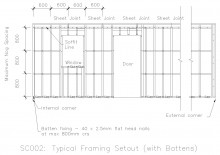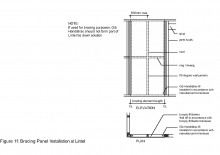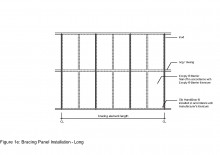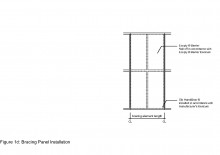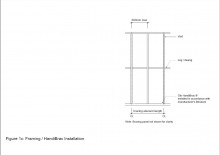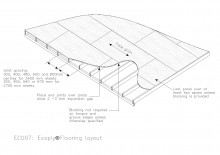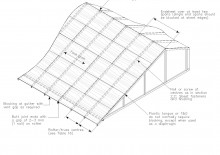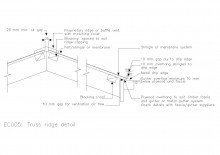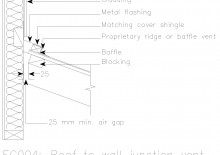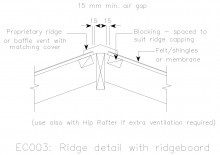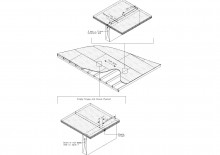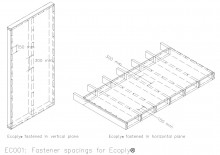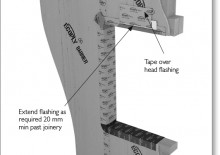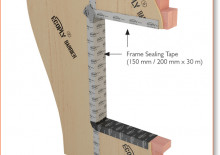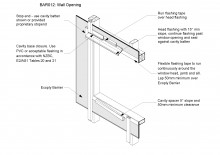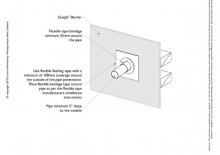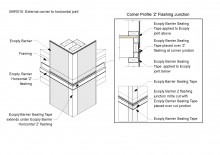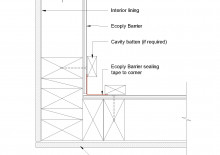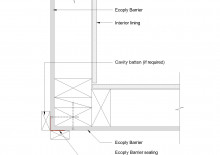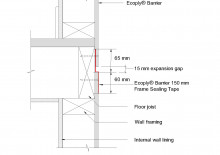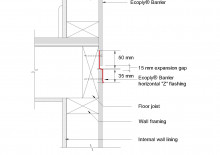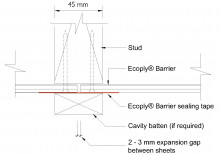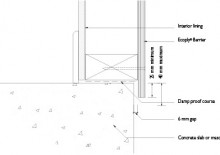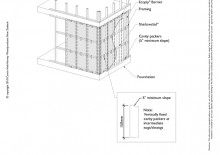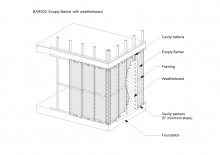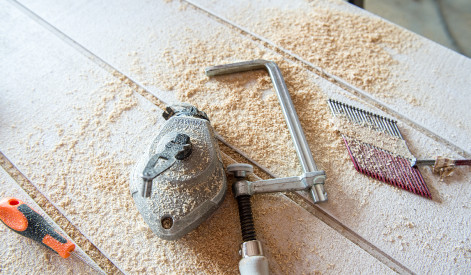Library/Tools
Search
Software & Apps
Brochures/Guides
Ecoply Specification and Installation Guide
The information in this guide relates to Ecoply Structural Square Edge, Ecoply Flooring and Ecoply Roofing.
Ecoply is New Zealand’s leading brand of structural plywood. The Ecoply brand includes a wide range of appearance and performance-rated plywood products providing durability, strength and design flexibility.
Shadowclad Specification & Installation Guide For Cavity Construction
The information in this guide relates to Shadowclad plywood cladding installation for Cavity Construction.
Shadowclad® plywood panels provide a beautiful, natural wood exterior cladding that is well suited to most architectural styles. It adds street appeal to any project, whether used alone or accented with other building materials. Shadowclad can be used as a strong, yet lightweight exterior cladding and has been trusted in New Zealand construction for over 35 years.
Shadowclad Specification & Installation Guide for Mixed Cladding Systems on Cavity Construction
The information in this guide relates to Shadowclad plywood Mixed Cladding Installation for Cavity Construction.
Ecoply Barrier Specification and Installation Guide
The information in this guide relates to Ecoply Barrier.
The Ecoply Barrier System provides a weathertight rigid air barrier for drained and vented cavity systems outside the building frame. This effectively replaces traditional building wrap in the cavity, while providing structural bracing and forming a strong secondary line of defence against moisture penetration into the building envelope.
The information in this guide relates to Ecoply® Grooved Lining, which is an untreated plywood panel suitable for internal use as wall and ceiling linings. Appearance grade with a solid sanded surface with V-groove profile.
User Guide for using Shadowclad Stick, which is an installation tool for Shadowclad. To be used alongside the Shadowclad Specification and Installation Guide.
Batten & Cradle™ Acoustiflor™ System Specification & Installation Guide
Carter Holt Harvey Plywood Ltd together with Carter Holt Harvey LVL Ltd, trading as Futurebuild® LVL, and B&C Systems International Limited (Batten and Cradle™) have developed a lightweight floor system that is suitable for use as an inter-tenancy floor.
Case Studies
Shadowclad Carlisle Home Case Study
Shadowclad® Natural Texture Groove by CHH Plywood has been chosen for use in the façades of three new Carlisle Homes – The Jensen, The Pagoda and The Atlantique. Display homes can be inspected on location at Lyndhurst, Cranbourne, Tarneit and Caroline Springs.
Kaikoura Island Prefabricated Lodge
The collaboration between Architecture+Women-NZ and Strachan Group Architects (SGA) has been a successful partnership between timber products and great prefabricated design.
The Architect, The Builder and The Homeowner - Ecoply Barrier
Zane Raphael of Smith & Sons, renovation and extension specialists, moved his family into a 1960s Auckland home with plans to renovate and create a safe, healthy, dream home for his family.
Vital Support Where It Counts
Vision West Community Housing provides short term and long term supported rental housing in West Auckland. Their aim is to provide safe, healthy, affordable, quality rental housing for low-income families. Ecoply Barrier was the obvious solution for this project as it could benefit the complete build with its bracing properties, speed of installation and weather-tightness.
Deep South Higher Education
A generous outdoor plaza is at the heart of a significant addition to the Otago University campus.
Braced for the Elements
A new family home, situated by the ocean, in the extra high wind zone of the Taranaki region required an upgrade from a standard rigid air barrier board to Ecoply Barrier.
Braced For All Levels
A three-storey home situated on the slopes of Titirangi's Wood Bay utilised the benefits of Ecoply Barrier for quick enclosure along with the added bracing of a rigid air barrier system.
Brace for the Future
Ecoply Barrier was used in place of building wrap to create a fully drained and vented rigid air barrier. With the growing awareness around leaky building a requirement for the Kaplan International College new residence bulding in Christchurch was to provide not only a building which was cost effective but one which had increased protection against leaks into the building envelope, especially given the building is located in a high wind zone area.
Information Bulletins
AUGUST 2021 Using Dark Colours with Shadowclad Information Bulletin
This information bulletin has been created to provide further guidance to building owners using dark colours with Shadowclad
MARCH 2021 Shadowclad Cavity Construction Information Bulletin
This information bulletin discusses the reasons for CHH Plywood’s updated advice to specifiers and homeowners that Shadowclad cladding for new builds should only be used over a drained and ventilated cavity.
MARCH 2021 Shadowclad Maintenance Information Bulletin
This information bulletin has been created to provide further guidance to building owners about the minimum maintenance requirements for Shadowclad products.
Handiply Carpet Grade Flooring Structural
Handiply Carpet Grade Flooring Structural Information Bulletin
MARCH 2021 Shadowclad General Repair and Replacement Guidelines Information Bulletin
This information bulletin has been created to provide guidance to building owners about the general repair and replacement of Shadowclad products. It is not intended as a complete installation guide, or a substitute for professional advice.
MARCH 2021 Shadowclad Additions and Alterations Information Bulletin
Where additions and/or alterations to the building are made that will affect the structural stability of the building, the weathertightness of an elevation, fire safety or other circumstances identified in Schedule 1 of the New Zealand Building Act 2004 a building consent will be required.
Handiply Garage Ply Installation Guide March 2014
Garage Ply is a cost effective plywood panel lining suitable for non structural linings such as garages, sheds and utility buildings. Garage Ply offers high impact resistance and exceptional durability compared to other lining material options.
Handiply Non Structural Plywood
Non structural Square Edge plywood is a range of competitively priced plywood products specifically produced for non structural, non load bearing applications or applications where compliance with NZ Building Code is not required.
Technical Notes
Shadowclad - Trouble with Substitutes
Think hard and check before substituting one building product for another. Get it wrong and you could be creating quality issues and have trouble getting a Code Compliance Certificate.
Ecoply - Trouble with Substitutes
Think hard and check before substituting one building product for another. Get it wrong and you could be creating quality issues and have trouble getting a Code Compliance Certificate.
Ecoply Bracing Patch
Ecoply bracing patch, refer to Inserting Ecoply Bracing Values into GIB EzyBrace Technical Note.
Inserting Ecoply Bracing Values Into GIB EzyBrace Software
How to insert bracing values into GIB EzyBrace.
18mm(284.3-33.5/120.0-19.0) CD plywood (Manufactured by CMPC), Technical Note
Technical Note for 18mm (284.3-33.5/120.0-19.0) CD plywood supply
Ecoply® Barrier Air Seals Using Sealant Market Update
This Technical Note details suitability of Ecoply Barrier tapes and compatibility with both self-expanding polyethylene foam and sealant.
21mm and 25mm CD & DD plywood (Manufactured by Guarararpes), Technical Note
Technical Note for 21mm and 25mm CD & DD plywood supply
Building Product Information
Handiply® Carpet Grade Flooring Structural Product Technical Statement and Building Product Information Sheet
Product Technical Statement and Building Product Information Sheet for Carpet Grade Flooring Structural
Shadowclad® Cavity Construction Product Technical Statement and Building Product Information Sheet
Product Technical Statement and Building Information Sheet for Shadowclad used in Cavity Construction
Handiply® Non Structural Plywood Product Technical Statement and Building Product Information Sheet
Product Technical Statement and Building Product Information Sheet for Handiply Non Structural Plywood
Handiply® Garage Ply August Product Technical Statement and Building Product Information Sheet
Product Technical Statement and Building Product Information Sheet for Handiply Garage Ply
Ecoply® Structural Plywood used in Roofs Product Technical Statement and Building Product Information Sheet
Product Technical Statement and Building Product Information Sheet for Ecoply Structural Plywood used in Roofs
Ecoply® Structural Plywood General/Specific Design Product Technical Statement and Building Product Information Sheet
Product Technical Statement and Building Product Information Sheet for Ecoply Structural Plywood used in General/Specific Design Applications
Ecoply® Plywood used in Membrane Decks Product Technical Statement and Building Product Information Sheet
Product Technical Statement and Building Product Information Sheet for Ecoply Plywood use in Membrane Decks
Ecoply® Plywood for Structural Bracing and Ceiling Diaphragms Product Technical Statement and Building Product Information Sheet
Product Technical Statement and Building Product Information Sheet for Ecoply plywood products used in Structural Bracing and Ceiling Diaphragms
Ecoply® Grooved Lining Product Technical Statement and Building Product Information Sheet
Product Technical Statement and Building Product Information Sheet for Ecoply Grooved Lining
Ecoply® Flooring Product Technical Statement and Building Product Information Sheet
Product Technical Statement and Building Product Information Sheet for Ecoply Flooring
Ecoply® Barrier Plywood Product Technical Statement and Building Product Information Sheet
Product Technical Statement and Building Product Information Sheet for Ecoply Barrier
Handiply® Utilityclad™ Product Technical Statement and Building Product Information Sheet
Product Technical Statement and Building Product Information Sheet for Handiply® Utilityclad™ Exterior Cladding not requiring compliance with NZBC Clause E2, External Moisture
CHH Plywood Products Not Manufactured By CHH Plywood Product Technical Statement and Building Product Information Sheet
FOR PRODUCTS SUPPLIED AS PART OF AN INSTALLED CHH Plywood SOLUTION BUT NOT MANUFACTURED BY CHH Plywood
Information relating to products not manufactured by CHH Plywood can be found via the links in this document. This includes products like aluminium and stainless steel flashings for Shadowclad as well as Sill and framing tapes for Ecoply Barrier.
Ecoply® Flooring, Manufactured in Australia Product Technical Statement and Building Product Information Sheet
Product Technical Statement and Building Product Information Sheet for Ecoply Flooring, Manufactured in Australia
Ecoply® Structural Plywood General/Specific Design, Manufactured in Australia Product Technical Statement and Building Product Information Sheet
Product Technical Statement and Building Product Information Sheet for Ecoply Structural Plywood used in General/Specific Design Applications, Manufactured in Australia
Ecoply® Plywood used in Membrane Decks, Manufactured in Australia Product Technical Statement and Building Product Information Sheet
Product Technical Statement and Building Product Information Sheet for Ecoply Plywood use in Membrane Decks, Manufactured in Australia
CMPC MADERAS S.P.A (CMPC) Structural Plywood General/Specific Design, Distributed by CHH Plywood, Product Technical Statement and Building Product Information Sheet
Product Technical Statement and Building Product Information Sheet for CMPC Structural Plywood used in General/Specific Design Applications distributed by CHH Plywood
INDUSTRIA DE COMPENSADOS GUARARAPES LTDA (GUARAPLY) Structural Plywood General/Specific Design, Distributed by CHH Plywood, Product Technical Statement and Building Product Information Sheet
Product Technical Statement and Building Product Information Sheet for GUARAPLY Structural Plywood used in General/Specific Design Applications distributed by CHH Plywood
SUDATI IBAITI Structural Plywood General/Specific Design, Distributed by CHH Plywood, Product Technical Statement and Building Product Information Sheet
Product Technical Statement and Building Product Information Sheet for SUDATI IBAITI Structural Plywood used in General/Specific Design Applications distributed by CHH Plywood
CAD Details
SDS
Videos
Shadowclad Vertical Sheet Joint Groove Profile
Shadowclad Horizontal Continuous Flashing
Shadowclad Mid Floor Horizontal Joint
Shadowclad Vertical Sheet Joint Texture Profile
Shadowclad External Corner Box Flashings
Shadowclad Window Jamb
Shadowclad Overhangs & Ground Clearances
Shadowclad Window jamb & sill
Shadowclad Window Top Flashing
Shadowclad Internal Corner 'W' Flashing
Shadowclad Flashing Junctions & Connections with Horizontal & Back Flashing
Shadowclad External Corner with Cover Boards
Certification
MARCH 2021 Shadowclad Ventilated Cavity Cladding System - BRANZ Appraisal 764
BRANZ appraisal for Shadowclad on a ventilated cavity.
