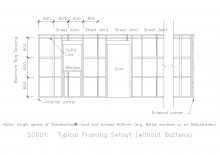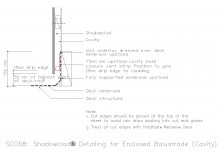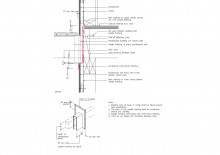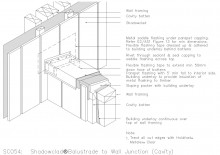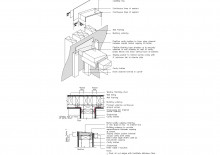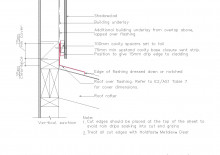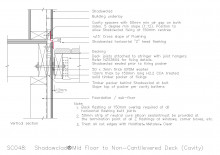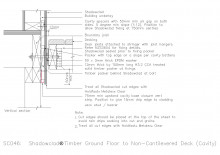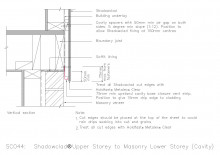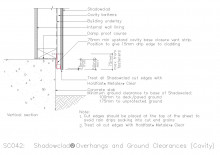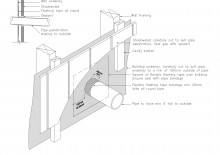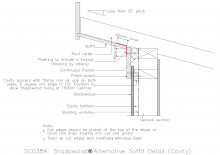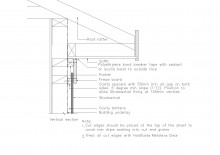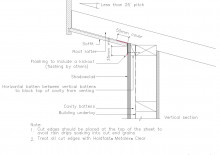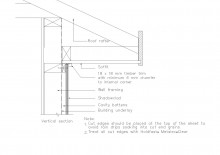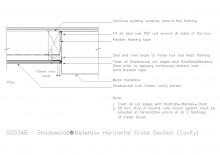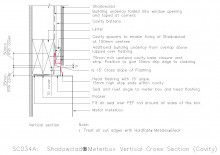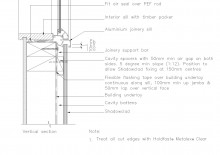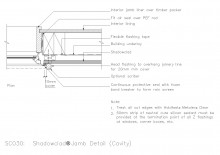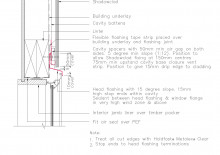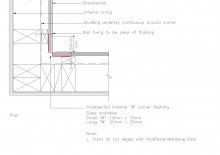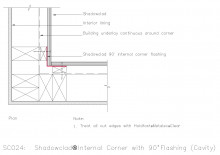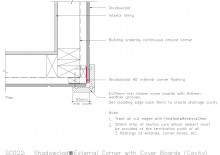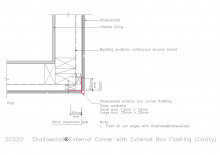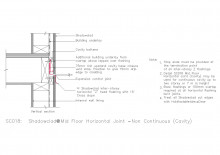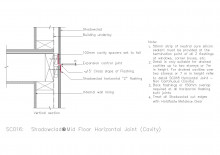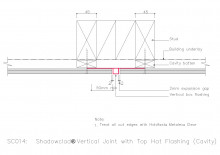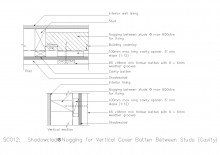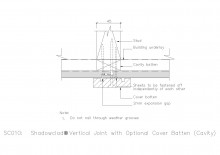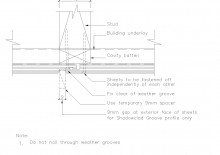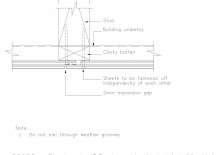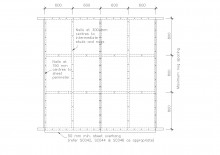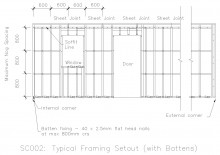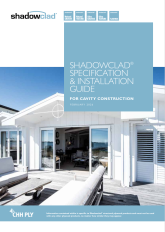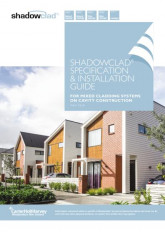Shadowclad® Natural Texture
Shadowclad® Natural Texture is an uncoated panel suitable for staining and painting when used in applications exposed to weather. The Shadowclad Natural Texture product features a solid band-sawn face profile. Shadowclad Natural Texture is designed for use as an exterior cladding and treated to H3.1 (LOSP).
Shadowclad Natural Texture adds the warmth, versatility and durability of wood to any residential or commercial project.
Request a Shadowclad Product Sample Here
Features & Benefits
- Manufactured from sustainably-grown NZ plantation pine
- Range of sheet sizes, profiles and finishes for wide design flexibility
- Compliant with NZ Building Code requirements
- Vertical shiplap joints for easy and watertight installation
- Low formaldehyde emission (E0)
- Available Forest Stewardship Council® (FSC®) certified (FSC® C012019) upon request
- Band-sawn sheet surface provides a compelling tactile finish
- Shadowclad exterior cladding system includes a wide range of purpose-designed exterior flashings
- Shadowclad installation guidelines must be followed. Please refer to the current Shadowclad Specification and Installation Guide
Compliance
Shadowclad is manufactured to meet the requirements of the NZBC Clause B2 Durability. When treated to the required treatment levels prescribed in NZS 3602, it will form part of an Acceptable Solution complying with the requirements of the NZBC (Acceptable Solution B2/AS1, 3.2.1).
NZBC Clause B2 requires claddings which do not form part of bracing to achieve a minimum structural durability level of 15 years.
Range
This section is currently under review - for information on sheet thicknesses, lengths, packs, pricing and availability, please contact your local merchant.
For Specification and Installation Guides and further information on Cavity Construction click the link below:
Information Bulletin
AUGUST 2021 Using Dark Colours with Shadowclad Information Bulletin
This information bulletin has been created to provide further guidance to building owners using dark colours with Shadowclad
MARCH 2021 Shadowclad Cavity Construction Information Bulletin
This information bulletin discusses the reasons for CHH Plywood’s updated advice to specifiers and homeowners that Shadowclad cladding for new builds should only be used over a drained and ventilated cavity.
MARCH 2021 Shadowclad Maintenance Information Bulletin
This information bulletin has been created to provide further guidance to building owners about the minimum maintenance requirements for Shadowclad products.
MARCH 2021 Shadowclad General Repair and Replacement Guidelines Information Bulletin
This information bulletin has been created to provide guidance to building owners about the general repair and replacement of Shadowclad products. It is not intended as a complete installation guide, or a substitute for professional advice.
MARCH 2021 Shadowclad Additions and Alterations Information Bulletin
Where additions and/or alterations to the building are made that will affect the structural stability of the building, the weathertightness of an elevation, fire safety or other circumstances identified in Schedule 1 of the New Zealand Building Act 2004 a building consent will be required.
Cad
Brochure
Shadowclad Specification & Installation Guide For Cavity Construction
The information in this guide relates to Shadowclad plywood cladding installation for Cavity Construction.
Shadowclad® plywood panels provide a beautiful, natural wood exterior cladding that is well suited to most architectural styles. It adds street appeal to any project, whether used alone or accented with other building materials. Shadowclad can be used as a strong, yet lightweight exterior cladding and has been trusted in New Zealand construction for over 35 years.
Shadowclad Specification & Installation Guide for Mixed Cladding Systems on Cavity Construction
The information in this guide relates to Shadowclad plywood Mixed Cladding Installation for Cavity Construction.
Technical Note
Certification
MARCH 2021 Shadowclad Ventilated Cavity Cladding System - BRANZ Appraisal 764
BRANZ appraisal for Shadowclad on a ventilated cavity.
Video
Shadowclad Vertical Sheet Joint Groove Profile
Shadowclad Horizontal Continuous Flashing
Shadowclad Mid Floor Horizontal Joint
Shadowclad Vertical Sheet Joint Texture Profile
Shadowclad External Corner Box Flashings
Shadowclad Window Jamb
Shadowclad Overhangs & Ground Clearances
Shadowclad Window jamb & sill
Shadowclad Window Top Flashing
Shadowclad Internal Corner 'W' Flashing
Shadowclad Flashing Junctions & Connections with Horizontal & Back Flashing
Shadowclad External Corner with Cover Boards
Sds
Building Product Information
Shadowclad® Cavity Construction Product Technical Statement and Building Product Information Sheet
Product Technical Statement and Building Information Sheet for Shadowclad used in Cavity Construction
Case Studies
Shadowclad Carlisle Home Case Study
Shadowclad® Natural Texture Groove by CHH Plywood has been chosen for use in the façades of three new Carlisle Homes – The Jensen, The Pagoda and The Atlantique. Display homes can be inspected on location at Lyndhurst, Cranbourne, Tarneit and Caroline Springs.







