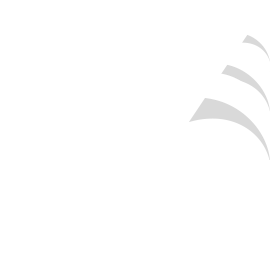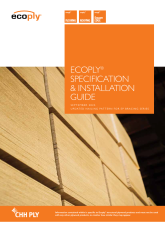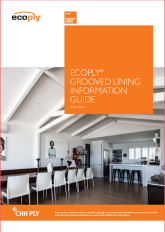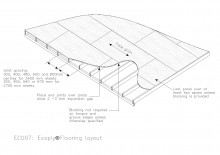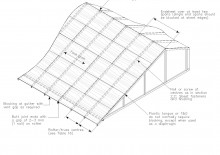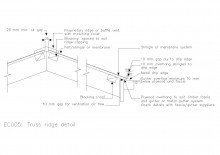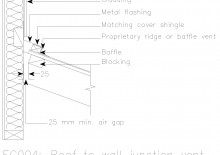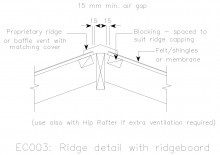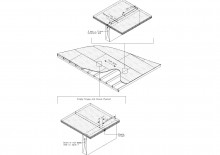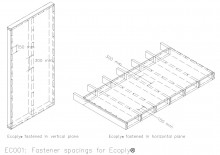Ecoply® Grooved Lining
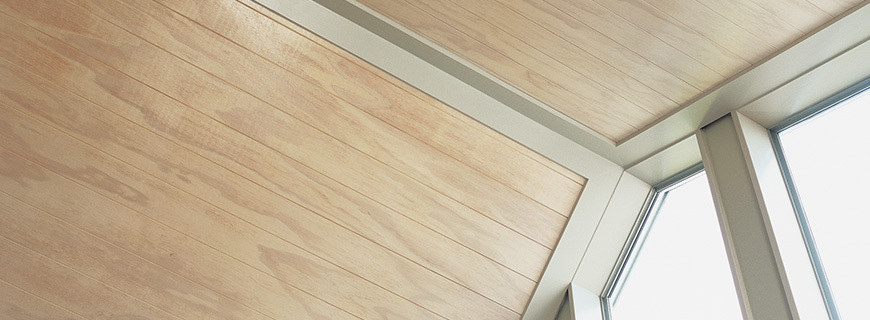
Ecoply® Grooved Lining is an untreated plywood panel suitable for internal use as wall and ceiling linings. Appearance grade with a solid sanded surface with V-groove profile.
Request a Ecoply Grooved Lining Product Sample Here.
Features & Benefits
- Manufactured from sustainably-grown plantation resource
- Sheet sizes: 2400/2700 mm x 1200 x 12 mm
- Tongue and groove edge profile for easy installation
- Readily available untreated.
- Low formaldehyde emission (E0)
- Available Forest Stewardship Council® (FSC®) certified (FSC® C012019) upon request
Compliance
Ecoply is manufactured under a third party audited quality control programme to monitor compliance with AS/NZS 2269 Plywood Structural
Range
This section is currently under review - for information on sheet thicknesses, lengths, packs, pricing and availability, please contact your local merchant.
Information Bulletin
Ecoply CHH Verified Your Mark of Quality and Support
CHH Plywood have developed the CHH Verified programme to support its shift away from manufacture. This Information Bulletin further elaborates on the three pillars of the programme including:
1. CHH Plywood Quality Control Programme;
2. Product Specific Literature certified by CHH’s Internal Chartered Professional Engineers; and
3. In-market specification and product support through CHH’s Specification Team and Account Managers
Brochure
Ecoply Specification and Installation Guide
The information in this guide relates to Ecoply Structural Square Edge, Ecoply Flooring and Ecoply Roofing.
Ecoply is New Zealand’s leading brand of structural plywood. The Ecoply brand includes a wide range of appearance and performance-rated plywood products providing durability, strength and design flexibility.
The information in this guide relates to Ecoply® Grooved Lining, which is an untreated plywood panel suitable for internal use as wall and ceiling linings. Appearance grade with a solid sanded surface with V-groove profile.
Technical Note
Sds
Building Product Information
Ecoply® Grooved Lining Product Technical Statement and Building Product Information Sheet
Product Technical Statement and Building Product Information Sheet for Ecoply Grooved Lining
